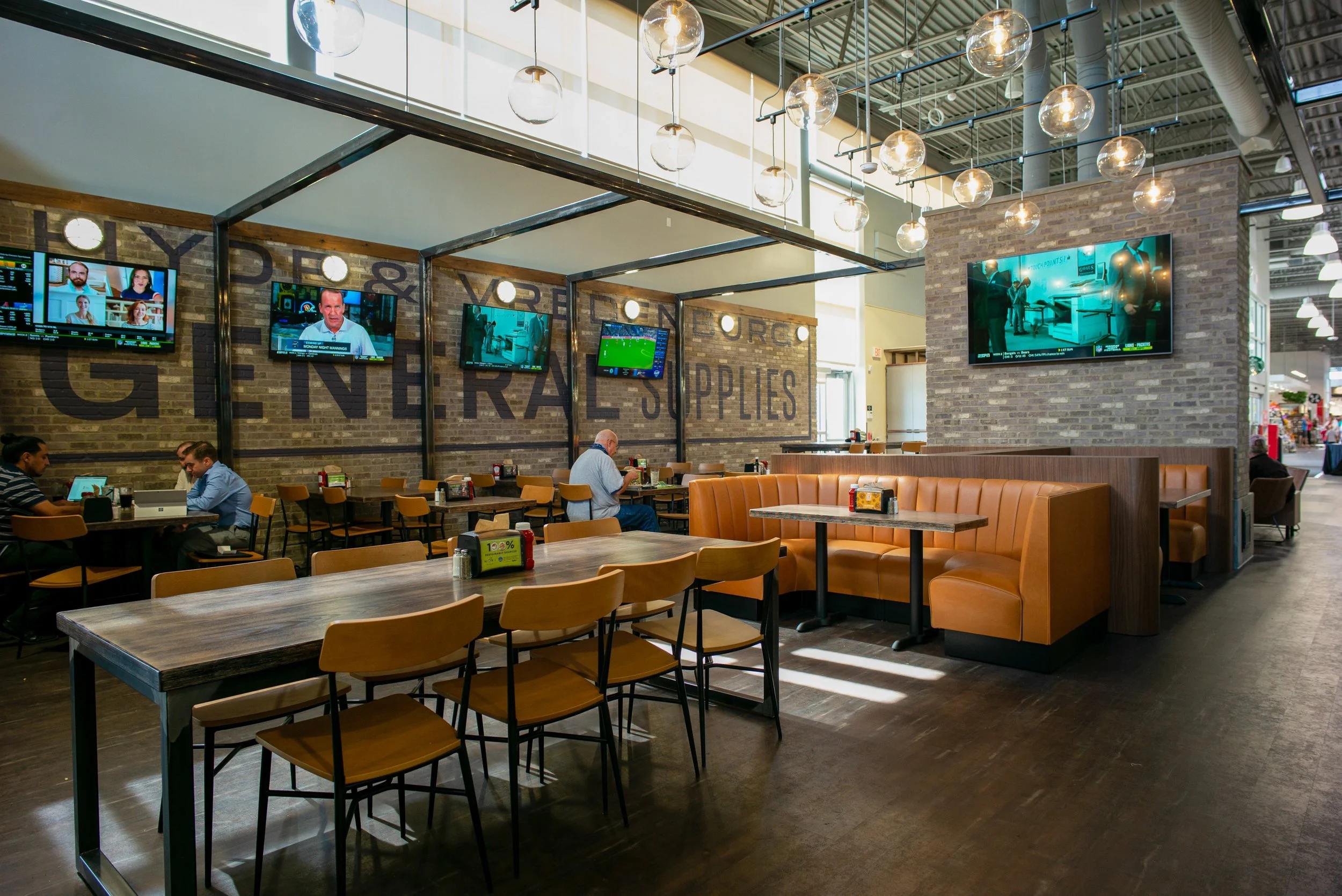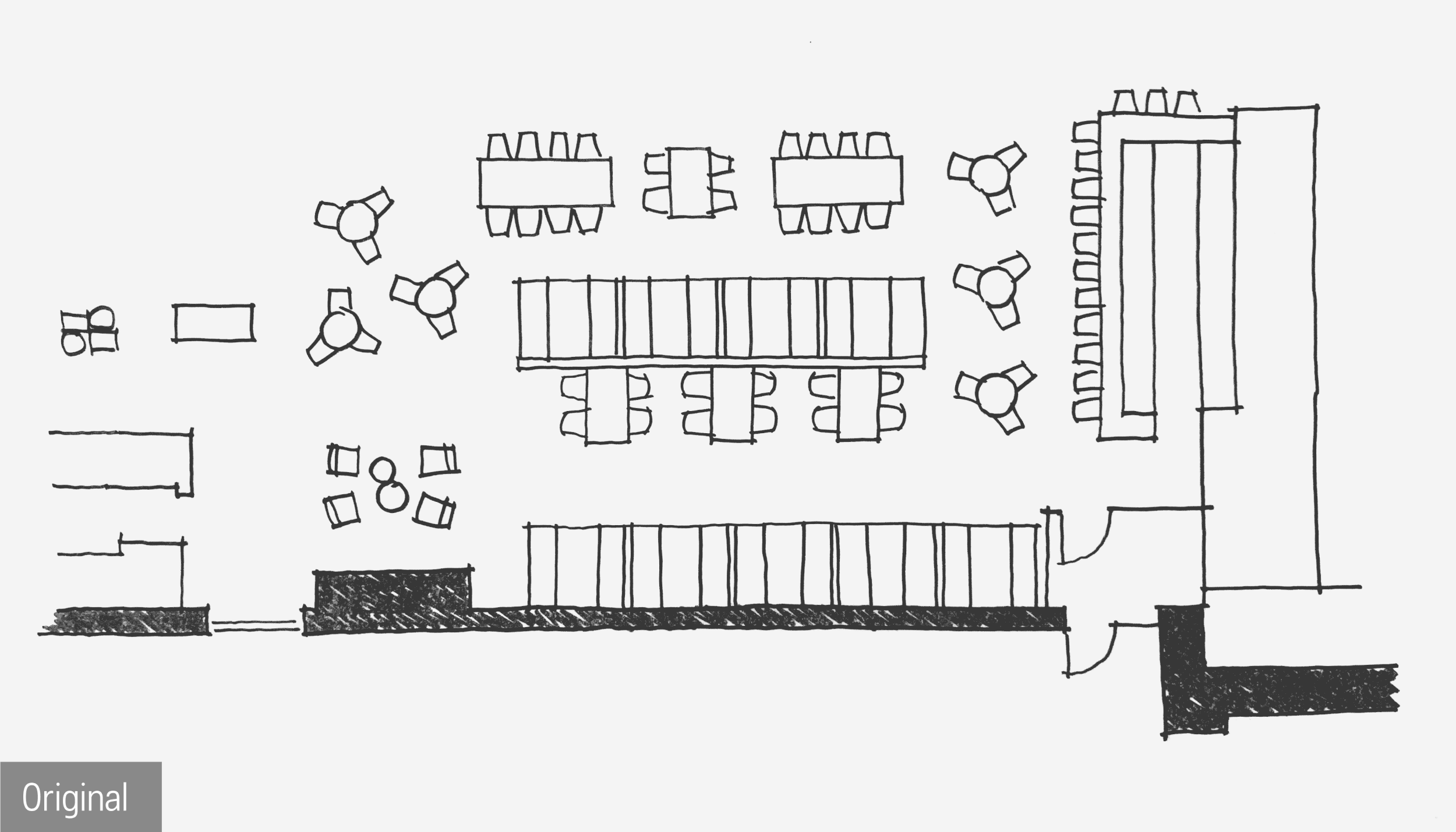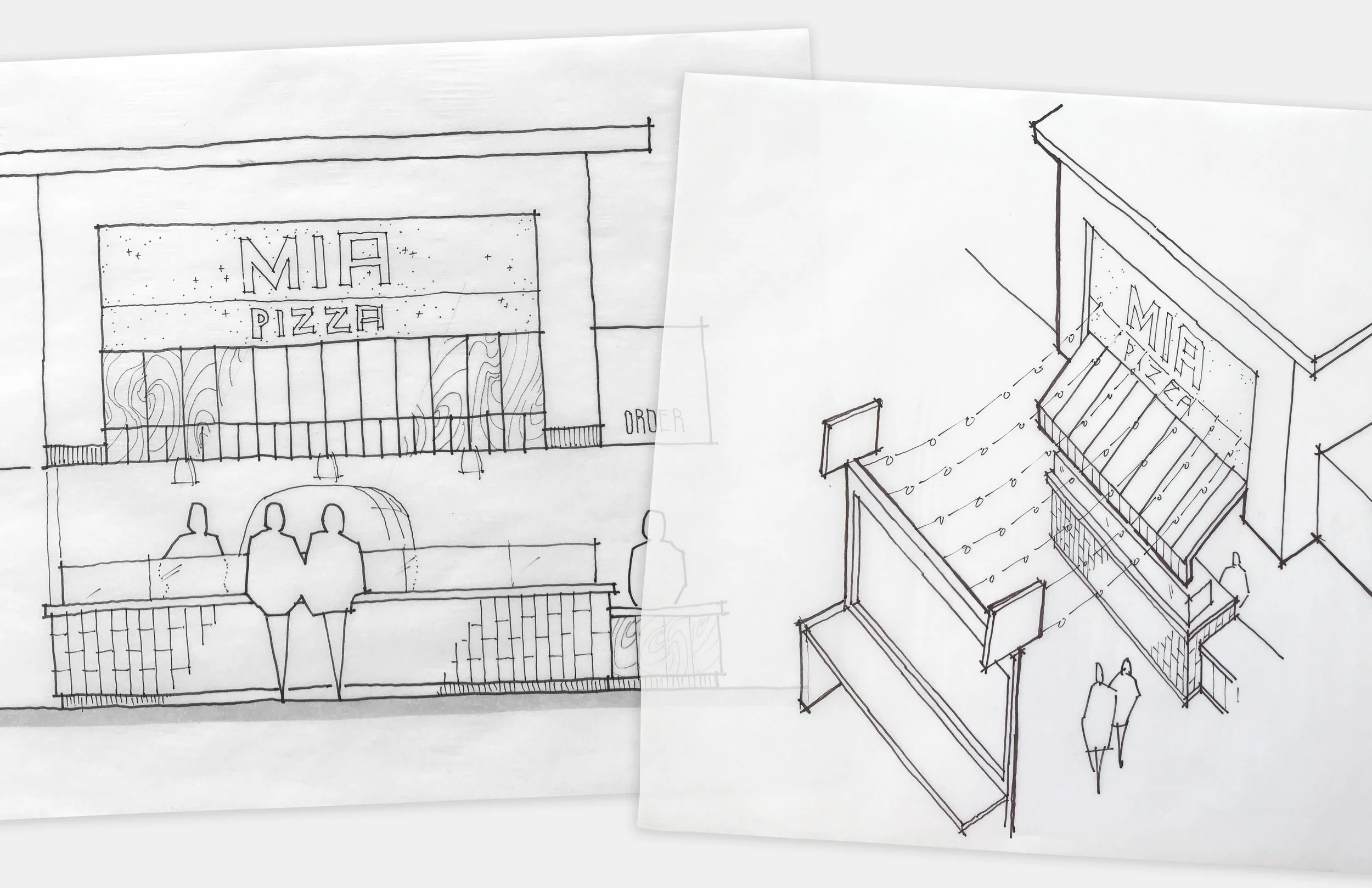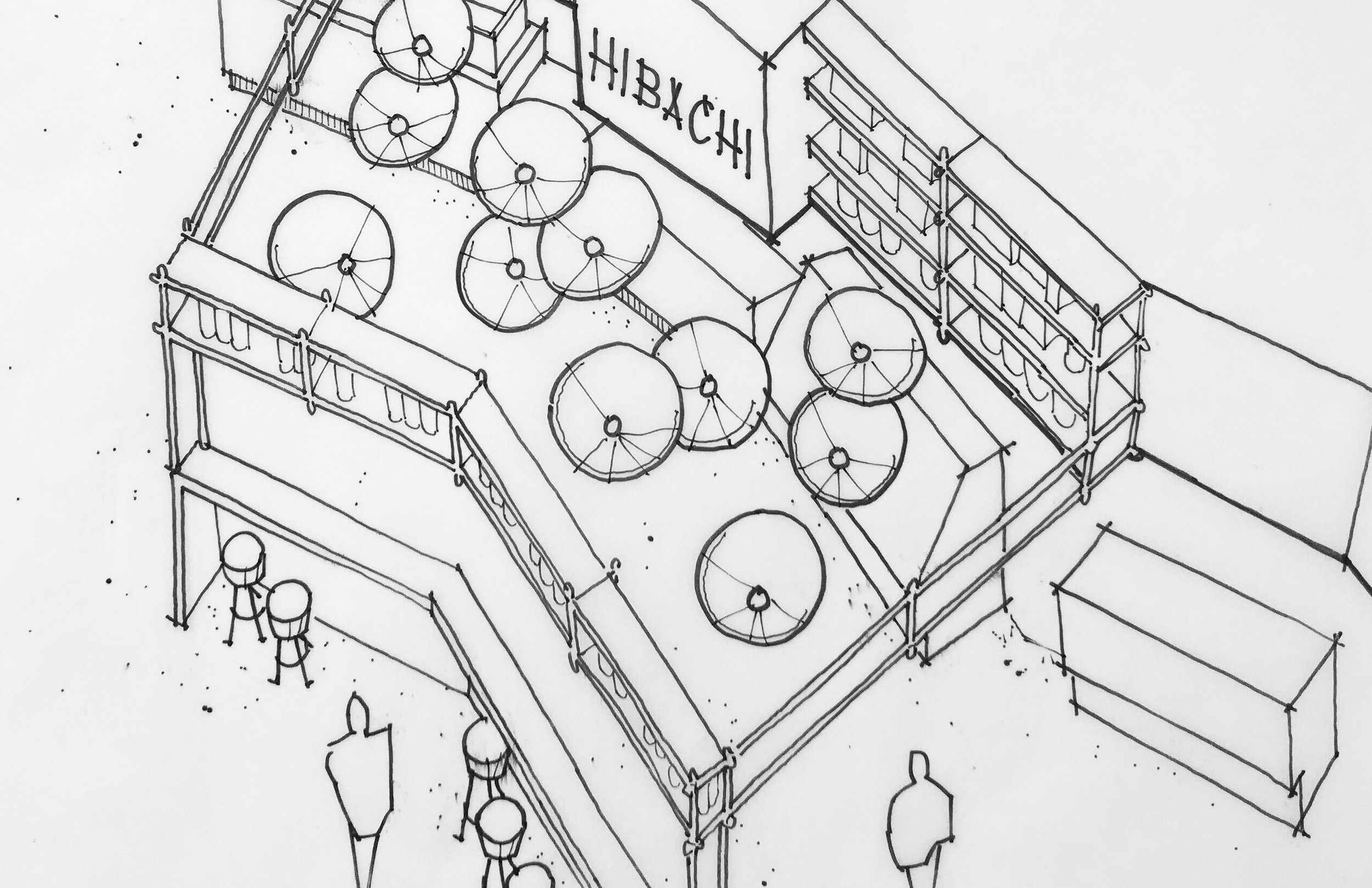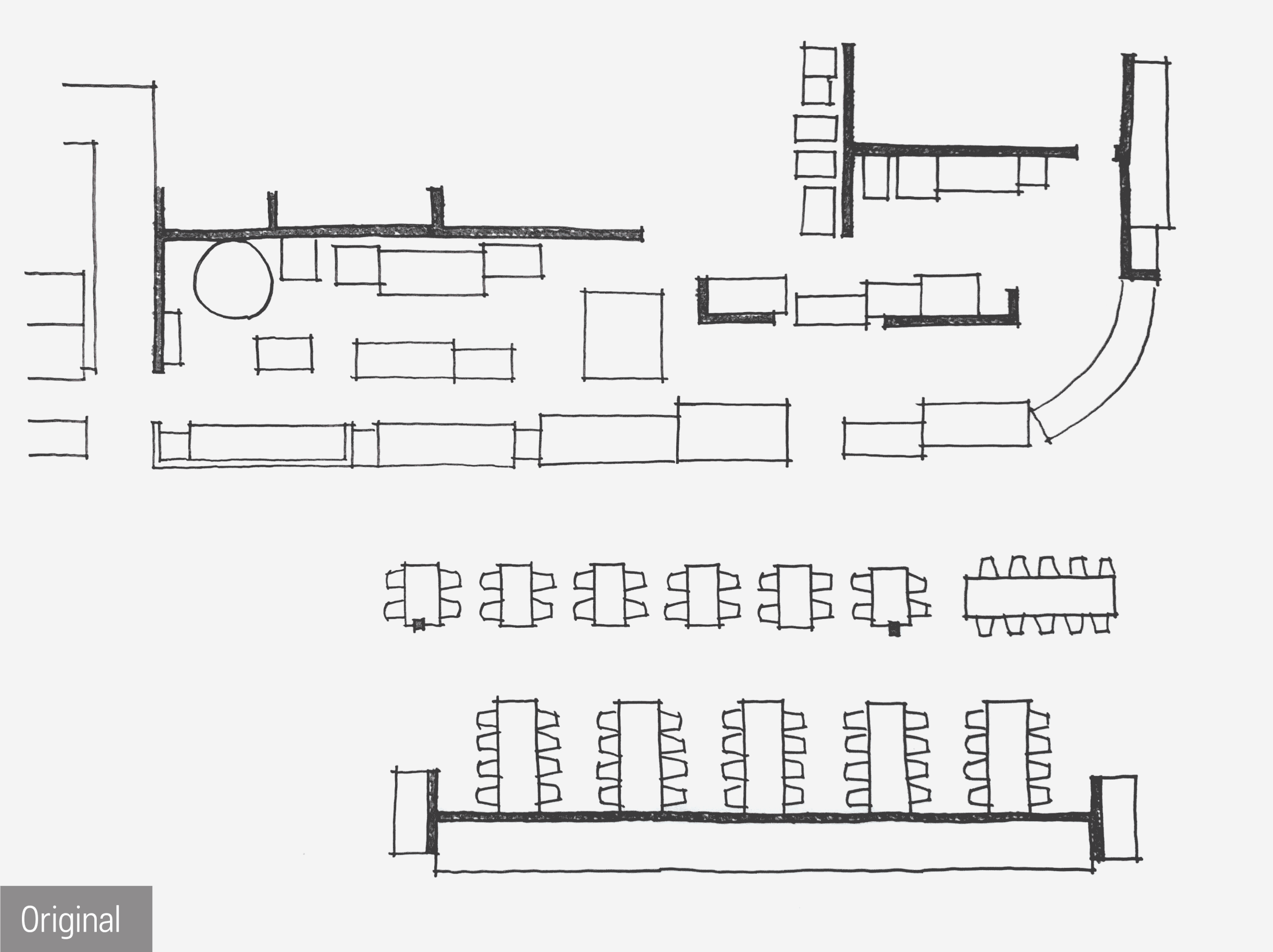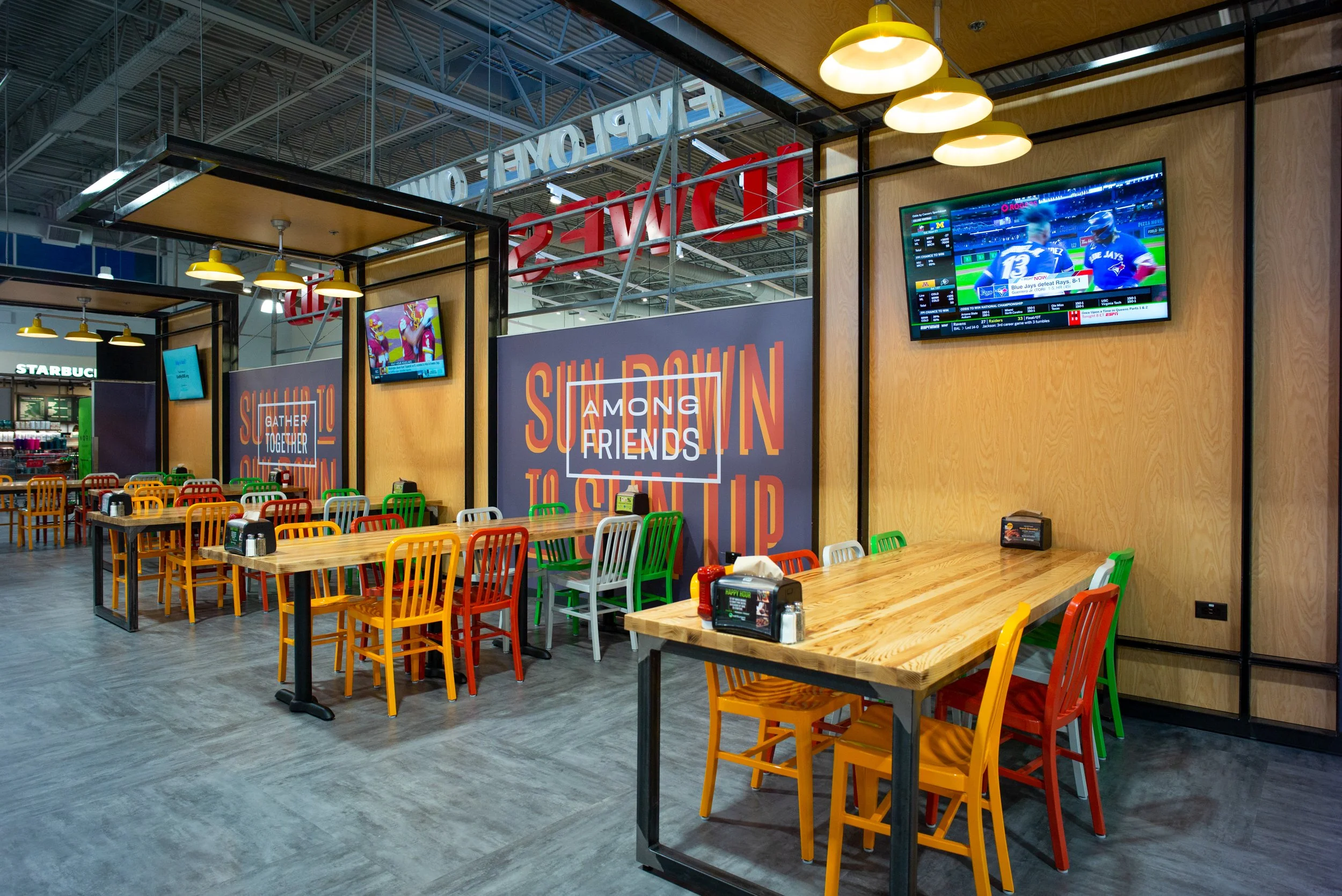HY-VEE, NEW STORE PROTOTYPE
SPACE PLANNING | INTERIOR ARCHITECTURE | ENVIRONMENTAL DESIGN
Make it stand out
Easy to understand visual cues, including custom designed soffits, graphics, signage, and decorative lighting, guide guests down a boulevard of culinary exploration.
“A restaurant-level Pub ensconced between a beer bar and a community fireplace invites diners in for a quick bite or a more relaxed, comfortable dining stay.
”
“A dynamic space planning layout, coupled with purposeful aesthetic choices and focal points, create finessed and elevated dining-scapes where guests can refuel and refresh.”


